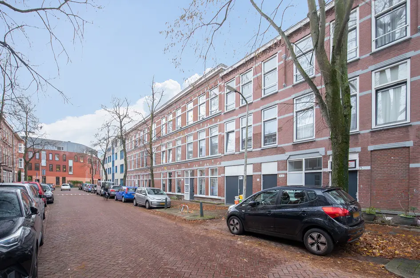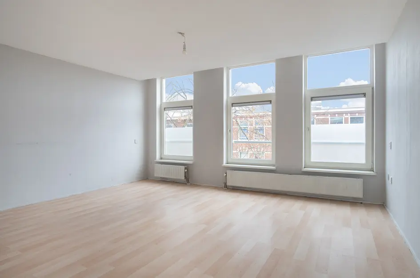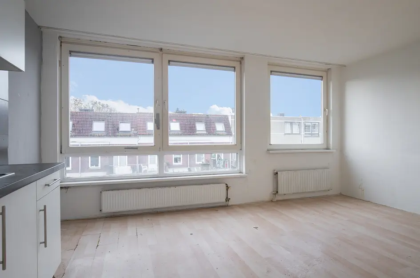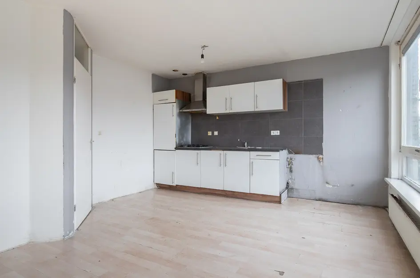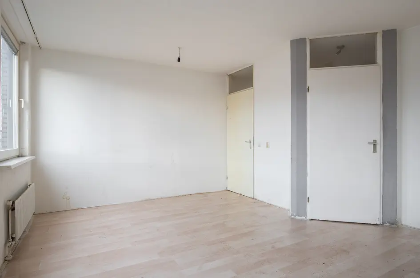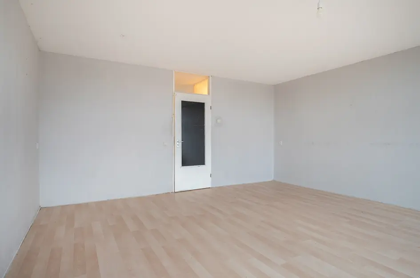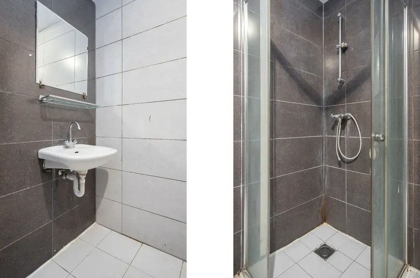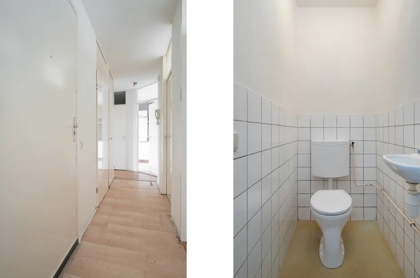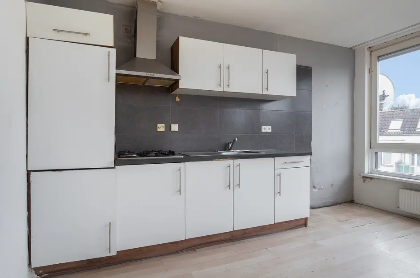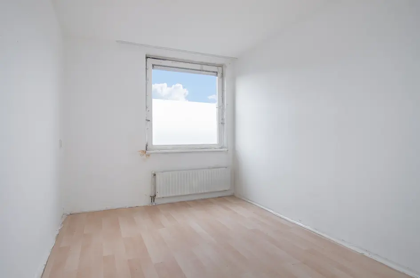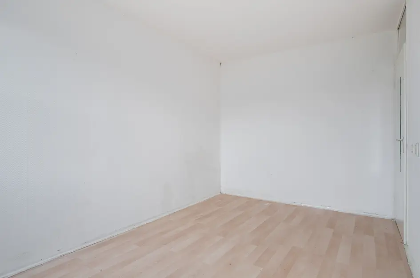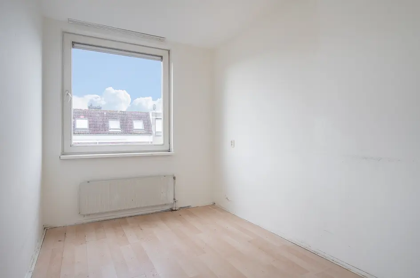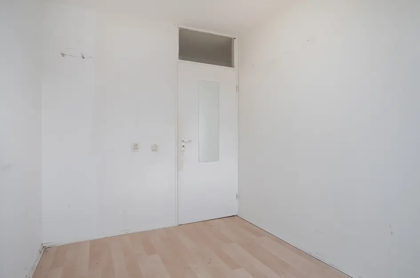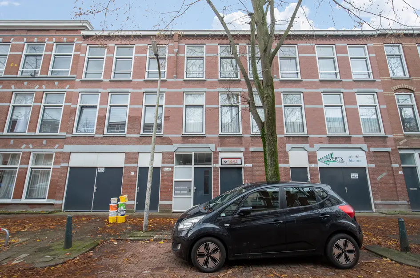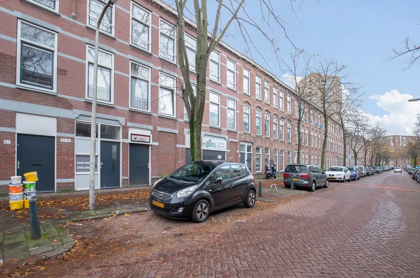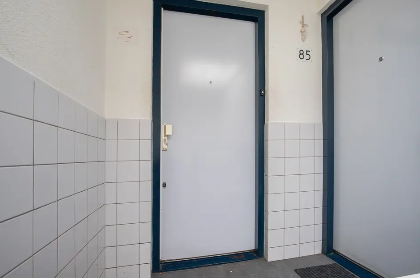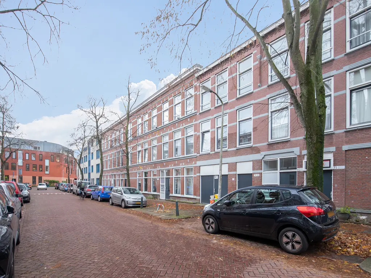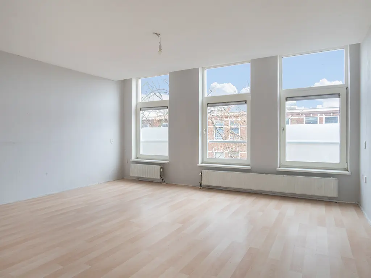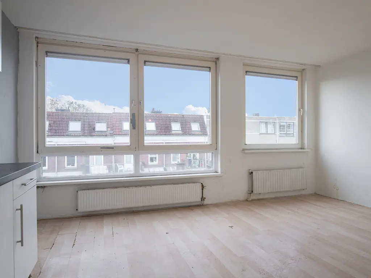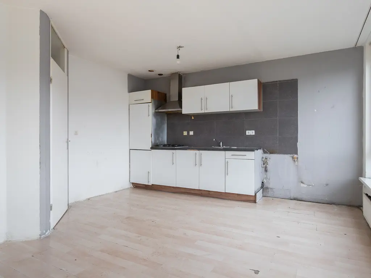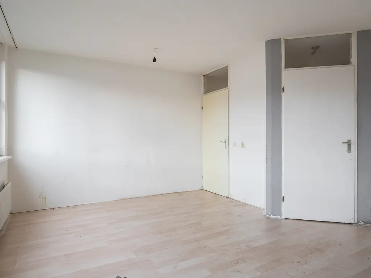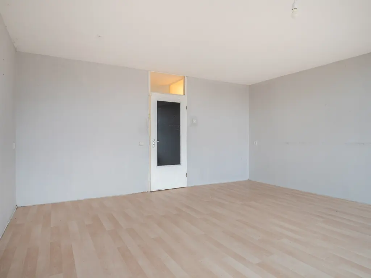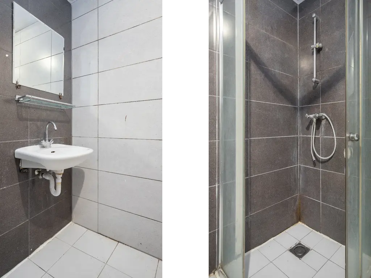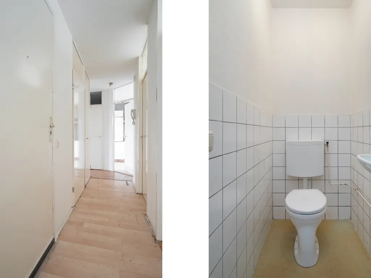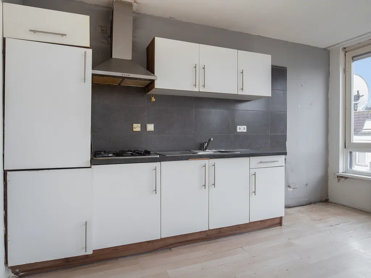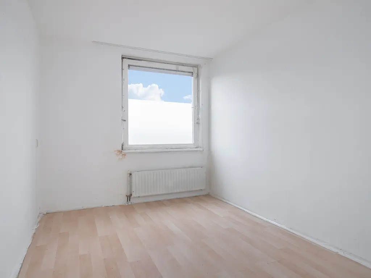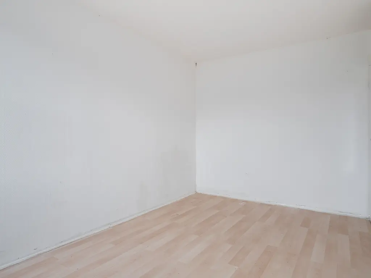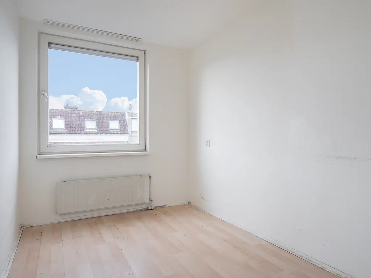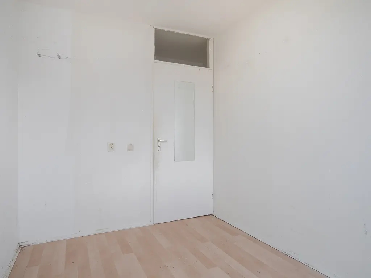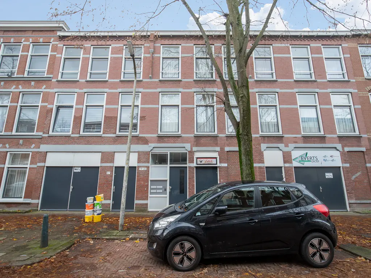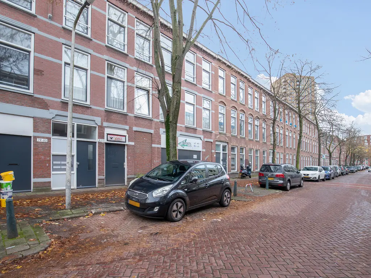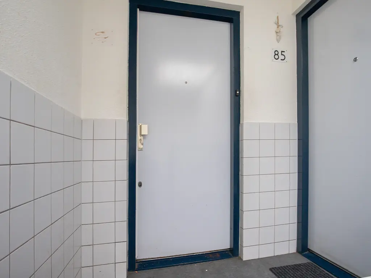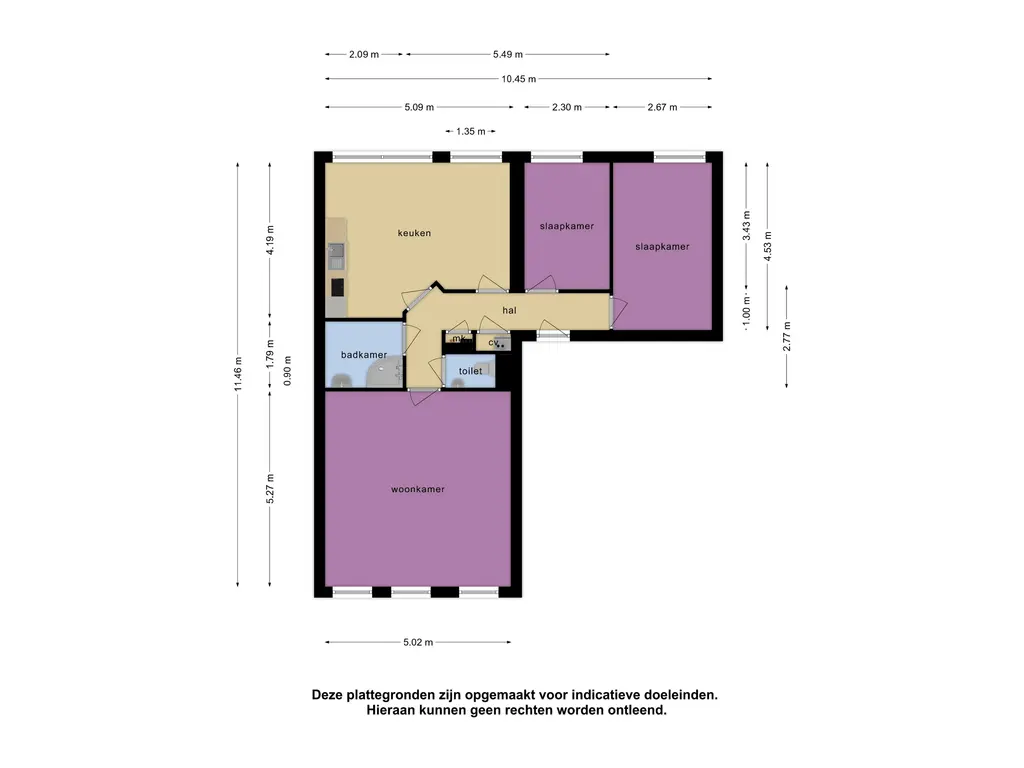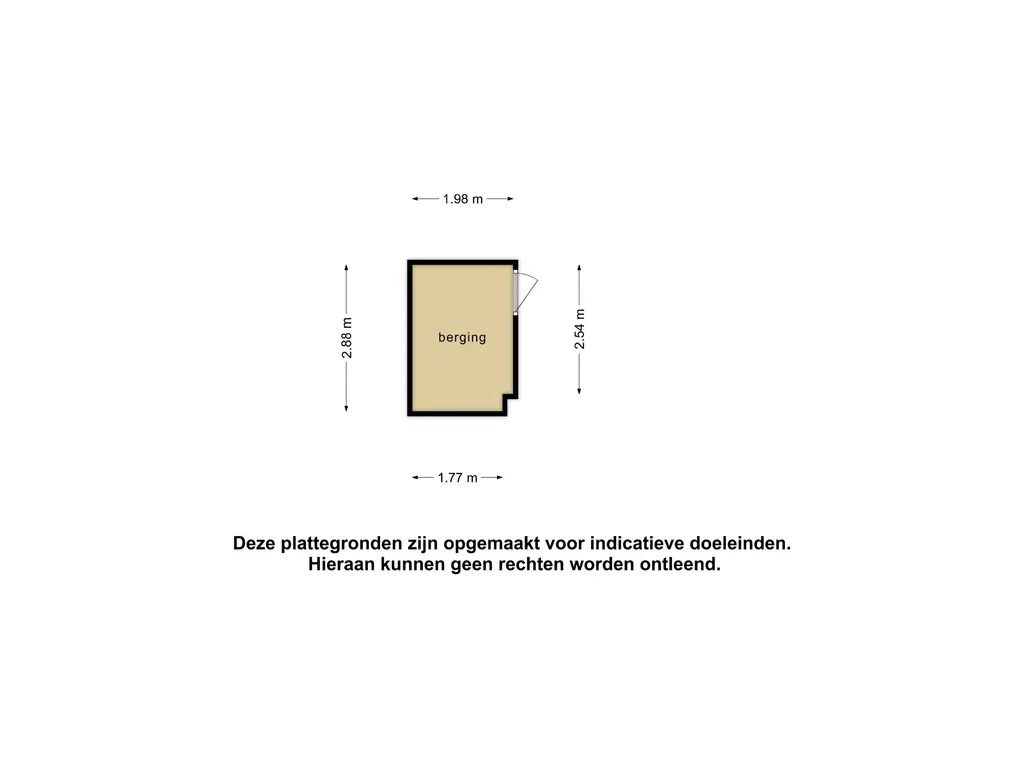**English text please see below**
Appartement dichtbij het centrum van Den Haag!
Dit ruime 4 kamer appartement (ca. 82m2) is gelegen op de tweede verdieping en ligt aan de rand van het Haagse Centrum. De woning dient INPANDIG gerenoveerd te worden, hetgeen een uitgelezen kans biedt om het naar je eigen wensen in te richten.
Centraal gelegen dus, aan de rand van de binnenstad met haar ruime winkelaanbod en gezellige horeca. Uiterst gunstige ligging ten opzichte van openbaar vervoer (RandstadRail, Den Haag Centraal en Den Haag Holland Spoor), scholen en sport- en recreatievoorzieningen die bereikbaar zijn op slechts enkele minuten.
Indeling:
Begane grond
Veilig afsluitbaar portiek met bellentableau en brievenbussen.
2e verdieping
Entree woning, hal met toegang tot alle ruimtes.
Het appartement is voorzien van 4 ruime kamers waarvan er 3 ruime slaapkamers zijn.
Tevens beschikt het appartement over een ruime badkamer voorzien van douche, wastafel, radiatorverwarming en wasmachine-opstelplaats. Ook bevindt zich nog op de gang bergruimte met cv installatie en aparte toiletruimte.
Bijzonderheden:
Slimme locatie met potentieel!
Kluswoning (dient inpandig te worden gerenoveerd)
Erfpacht is eeuwigdurend afgekocht
Bouwjaar: 1905
Gebruiksoppervlakte: ca 82m2
Inhoud: ca 254m3
Eigen(fietsen)berging
Actieve vve: €77,60 per maand
Verwarming/warmwater via cv-ketel
Geheel voorzien van kozijnen met dubbelglas
Energielabel: E geldig tot 26-09-2033
Niet-bewoningsclausule van toepassing
In verband met het bouwjaar van de woning zal ongeacht de kwaliteit van de woning een ouderdoms- en materialenclausule worden opgenomen
Oplevering per direct
De Meetinstructie is gebaseerd op de NEN2580. De Meetinstructie is bedoeld om een meer eenduidige manier van meten toe te passen voor het geven van een indicatie van de gebruiksoppervlakte. De Meetinstructie sluit verschillen in meetuitkomsten niet volledig uit, door bijvoorbeeld interpretatieverschillen, afrondingen of beperkingen bij het uitvoeren van de meting.
Alle informatie is door ons met zorg samengesteld op basis van gegevens van de verkoper (en/of derden). Wij staan niet in voor de juistheid of volledigheid daarvan, tevens zijn wij niet verantwoordelijk voor de inhoud van de websites of derden waarnaar verwezen wordt. Wij adviseren u en/of uw makelaar om contact met ons op te nemen bij interesse in deze woning.
**
Modern Living close to The Hague's city Center!
Discover this expansive 4-room apartment (approximately 82m2) perched on the second floor, offering a prime location on the fringe of The Hague Center. While the property awaits internal renovation, it presents a golden opportunity to tailor it to your unique preferences.
Nestled on the outskirts of the city center, relish in the abundance of shopping options and charming restaurants just a stone's throw away. Enjoy seamless connectivity with convenient access to public transportation hubs (RandstadRail, The Hague Central, and The Hague Holland Spoor), schools, and recreational facilities—all within minutes.
Key Features:
Ground Floor:
Secured, lockable porch featuring an intercom and mailboxes.
2nd Floor:
Welcoming entrance to the apartment with a hallway providing access to all spaces.
The apartment boasts 4 generously sized rooms, including 3 spacious bedrooms.
A well-appointed bathroom awaits with a shower, sink, radiator heating, and a designated space for your washing machine. Additional storage, a central heating system, and a separate toilet are conveniently situated in the hallway.
Special Features:
Strategic location brimming with potential!
Ideal fixer-upper (internal renovation required)
Perpetually bought-off leasehold
Year built: 1905
Usable area: approx. 82m2
Volume: approx. 254m3
Private (bike) storage
Active owners' association: €77,60 per month
Heating/hot water via central heating boiler
Fully equipped with double-glazed windows
Energy label: E valid until 26-09-2033
Non-occupancy clause in effect
Owing to the property's construction year, an age and materials clause is included.
Immediate availability
The Measurement Instruction adheres to the NEN2580 standard, providing a standardized measurement for a clear indication of usable area. Keep in mind that differences in measurement outcomes may occur due to interpretation, rounding, or limitations during the measurement process.
Rest assured that we've diligently compiled this information based on data from the seller (and/or third parties). While we aim for accuracy, we cannot guarantee completeness and disclaim responsibility for the content of external websites or third parties. For further details or if you're interested in this property, we encourage you and/or your real estate agent to reach out to us promptly.
Rozenburgstraat 83
Den Haag
verkocht
Ook uw woning succesvol verkopen? Neem dan contactmet ons op
Gratis waardebepalingOmschrijving
Kenmerken
Overdracht
- Status
- verkocht
- Aanvaarding
- per direct
VvE checklist
- Inschrijving KVK
- Ja
- Jaarlijkse vergadering
- Ja
- Periodieke bijdrage
- Ja
- Reservefonds aanwezig
- Ja
- Opstalverzekering
- Ja
Bouw
- Soort woning
- appartement
- Soort appartement
- portiekwoning
- Type appartement
- vrijstaande woning
- Aantal woonlagen
- 1
- Woonlaag
- 2
- Bouwvorm
- bestaande bouw
- Bouwjaar
- 1905
- Open portiek
- ja
Energie
- Energielabel
- E
- Verwarming
- cv ketel, eigendom
- Warm water
- cv ketel, eigendom
- C.V.-ketel
- ja
Oppervlakten en inhoud
- Woonoppervlakte
- 82 m²
- Inhoud
- 254 m³

